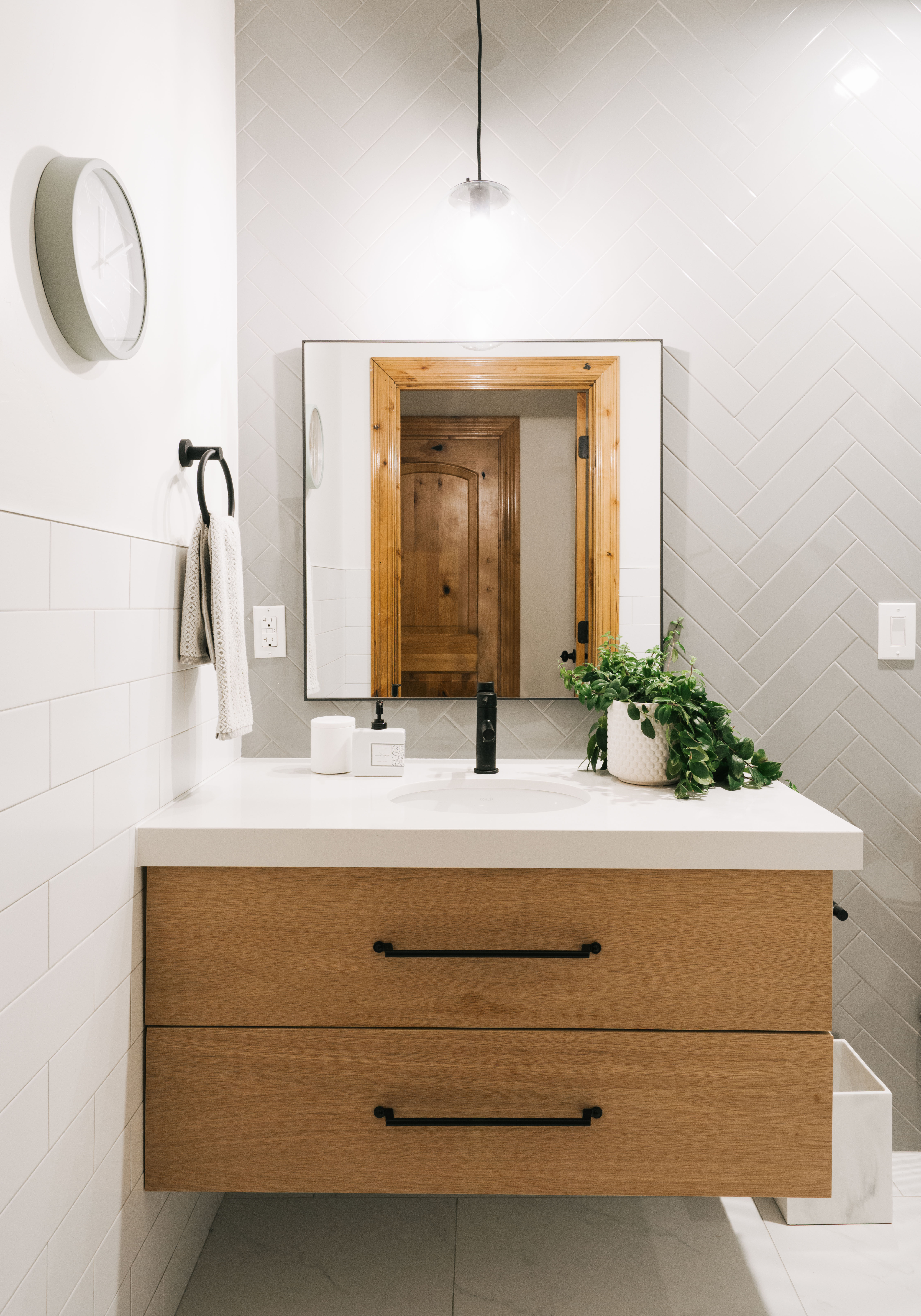
by Angela | Sep 21, 2019 | Bathroom, Interior Design
2 boys bathrooms with one common theme- gray and white and oak all over. With 3 bathrooms in one basement we thought a common color scheme with different materials would be the best solution to keep their look consistent. This floating vanity and gray herringbone wall...
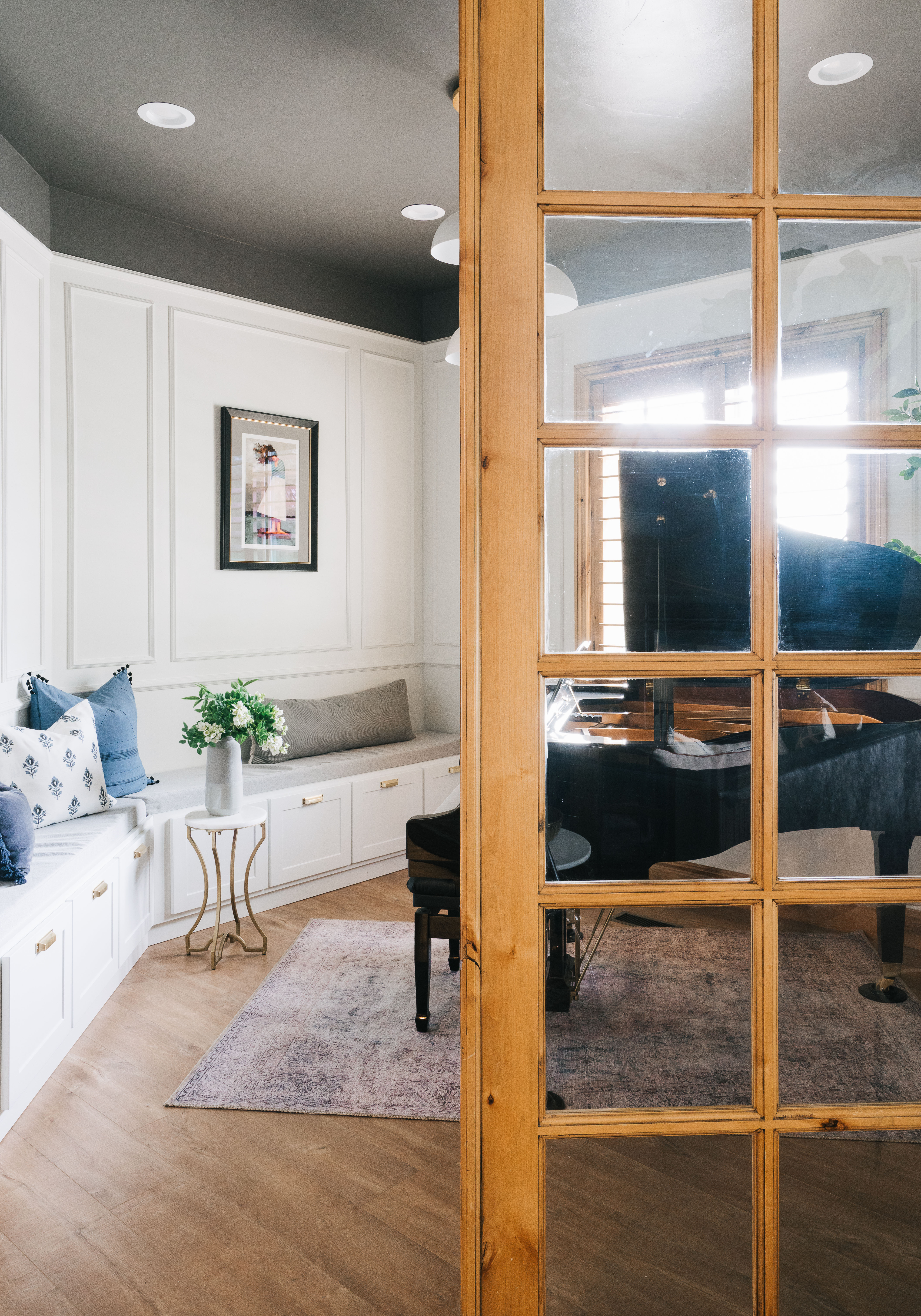
by Angela | Sep 9, 2019 | Interior Design, Living Room
My client had 2 requests- seating and storage. So we gave them both with this built in bench with drawers to store piano music. The room is oddly shaped and not very spacious so the built ins were the perfect solution for this room. Detailed wall trim work and unique...
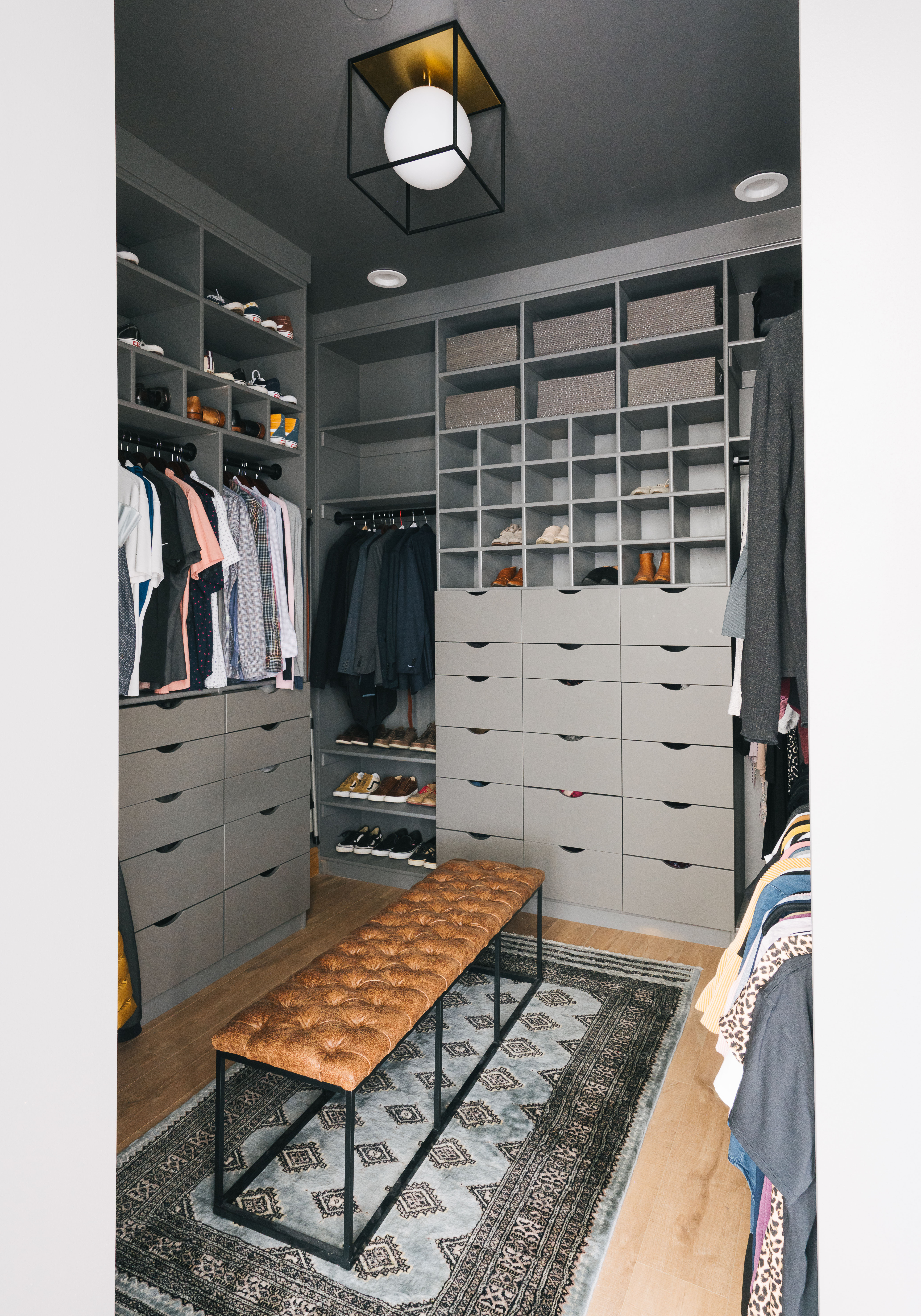
by Angela | Sep 2, 2019 | Bedroom, Closet, Interior Design, Organization
We took advantage of these high ceilings to maximize the space in this master bedroom closet. I opted for a warm gray all over to give it a uniform look. Of course taking inventory of what they had and what they needed was the first step in playing this layout/design....
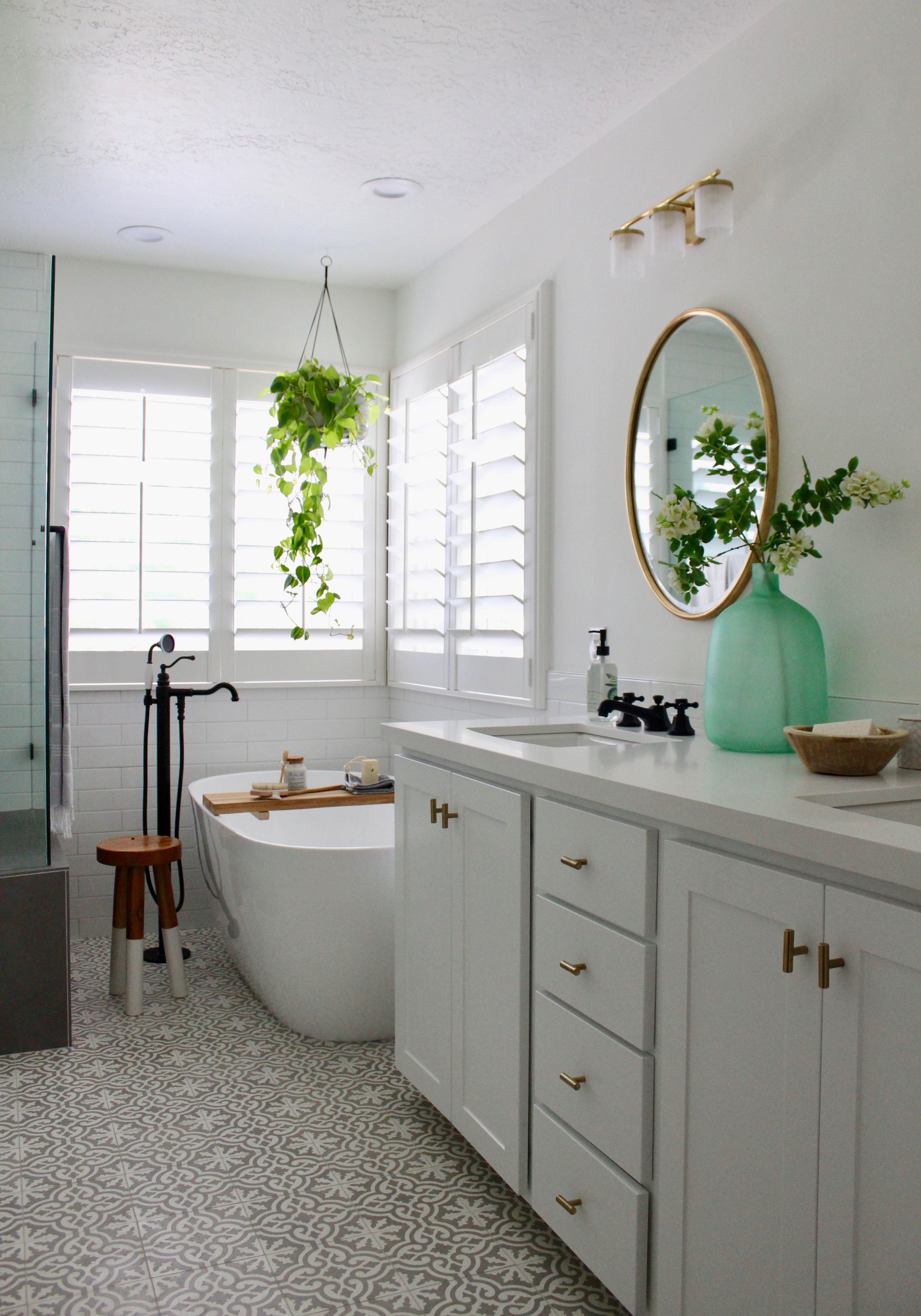
by Angela | Jul 10, 2019 | Bathroom
Carpet on the floor, dated oak cabinets and dingy lighting was what we had to work with before this remodel. Our client requested light and bright with timeless character. This floor tile steals the show with it’s soft pattern and allows all of the other...
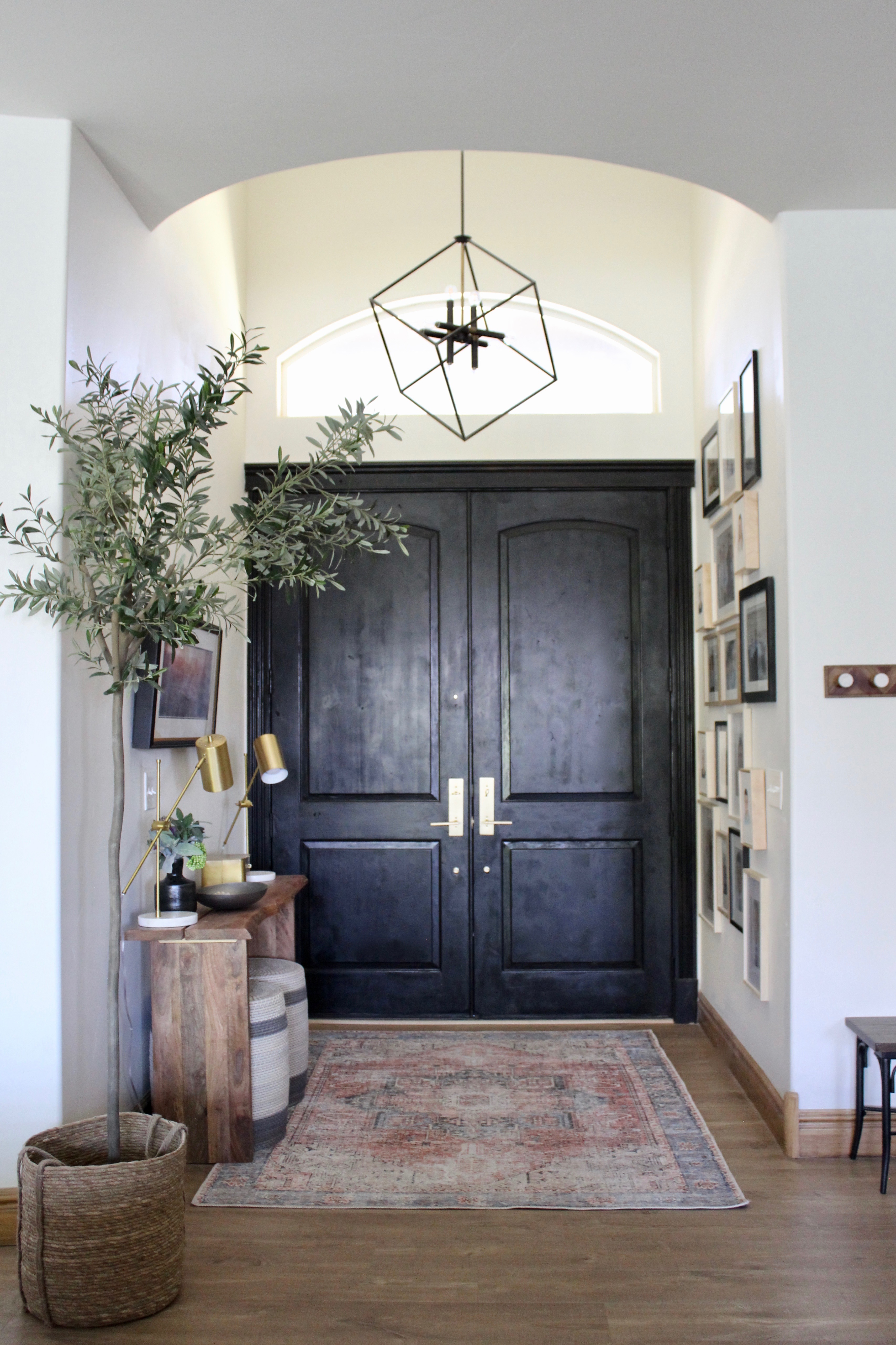
by Angela | Jun 8, 2019 | Entry, Interior Design
This entry had a knotty alder door, art alcoves and dated tile floor when we began. Changing the flooring, filling in the alcoves and staining the front door gave it the modern update that we were hoping for. Adding texture with this live edge table and these rattan...






