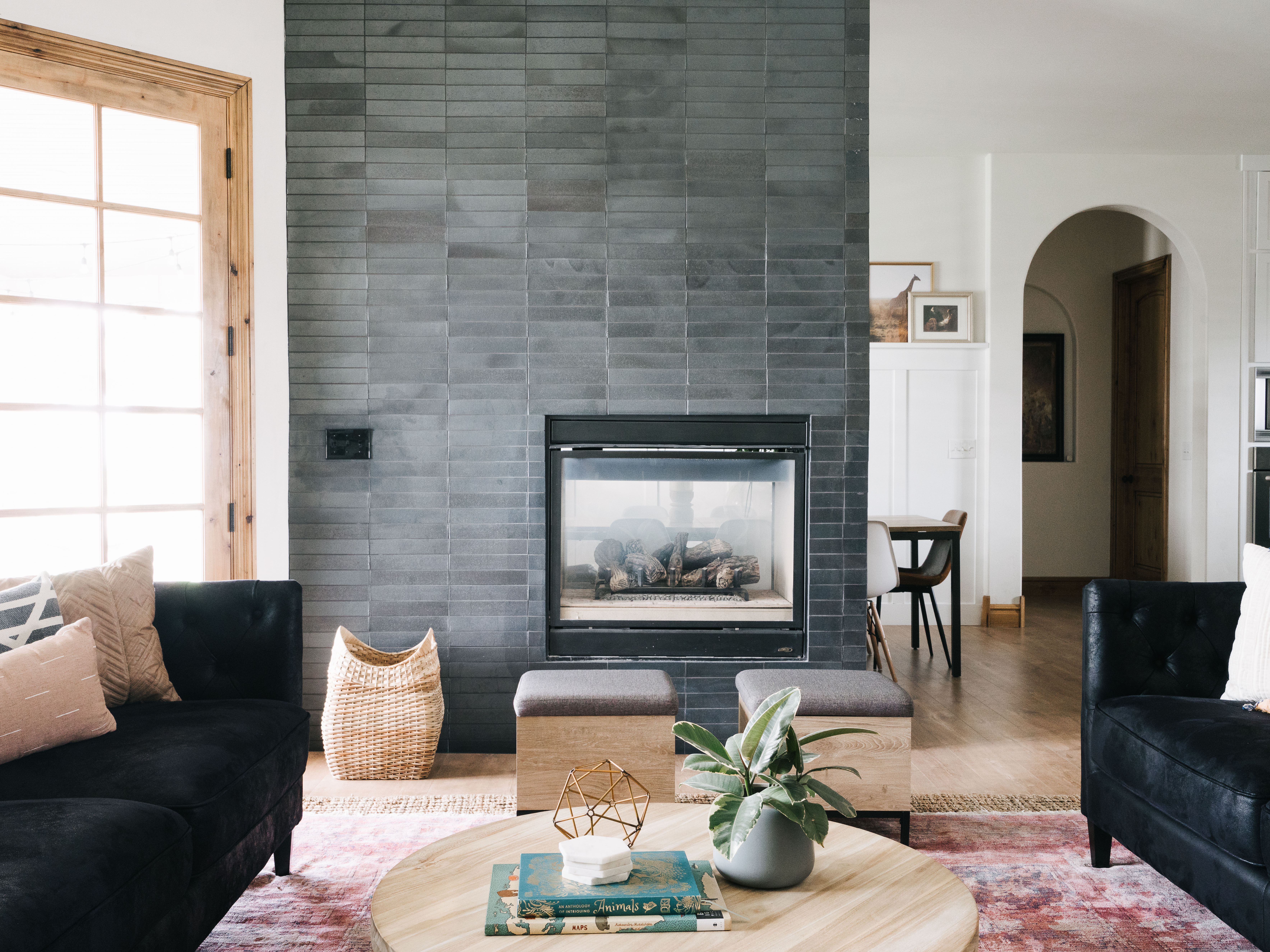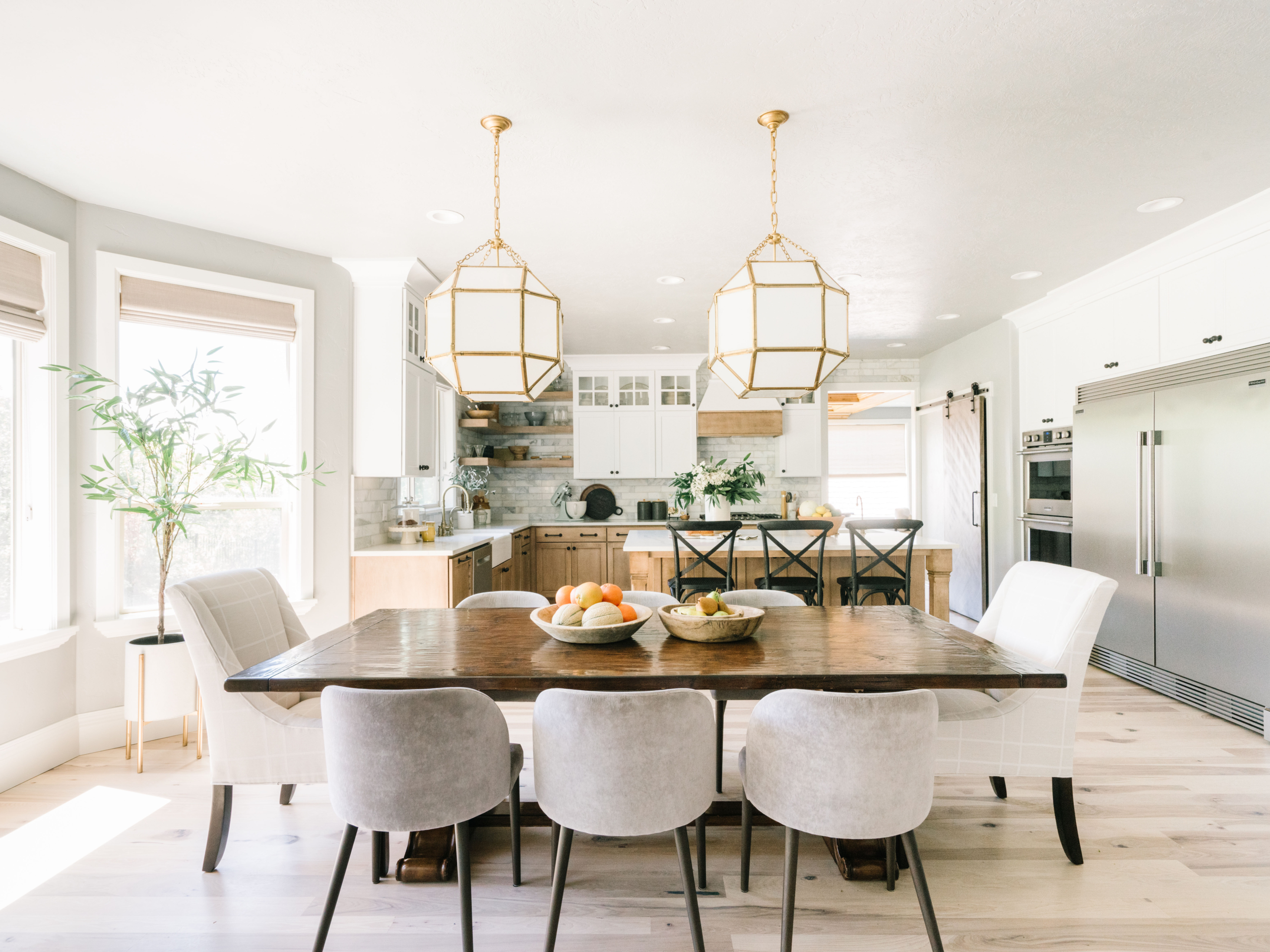
by Angela | Jul 16, 2020 | Interior Design, Kitchen
Black Storage Canister | Sink | Faucet | Artwork | Rug | Wooden Bowl | Pendant Lights | Gray Dining Room Chairs |White Dining Table Chairs | Lower Cabinet Hardware| Backsplash Tile | Barstools Photography:...
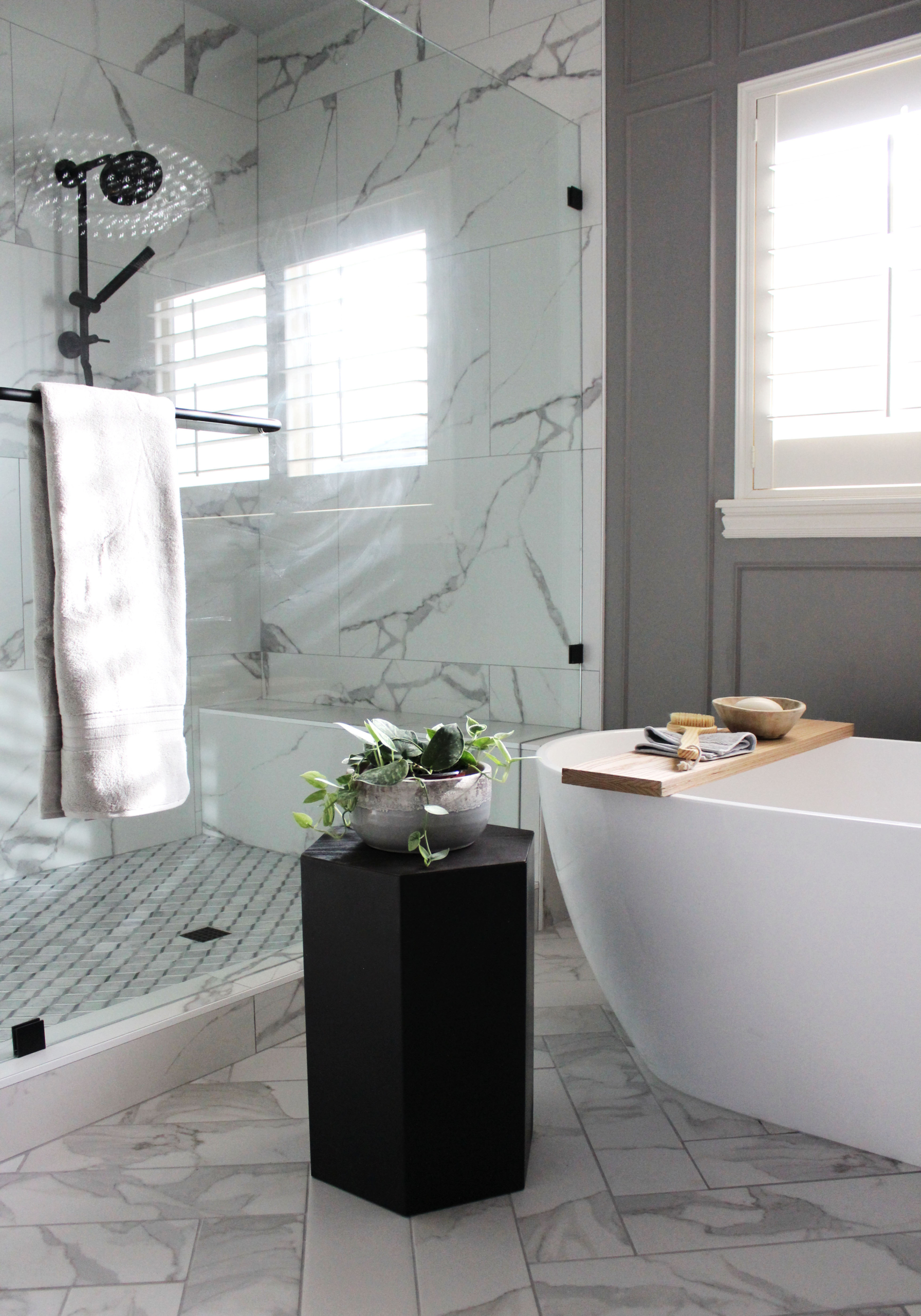
by Angela | Dec 24, 2019 | Bathroom, Interior Design
...

by Angela | Nov 21, 2019 | Bathroom
The most important requirements for this girl’s bathroom was storage and to keep it light and bright! It went from a dark, enclosed shower with little storage to this white marble and lots of storage including this custom vanity and medicine cabinet. Glass doors...
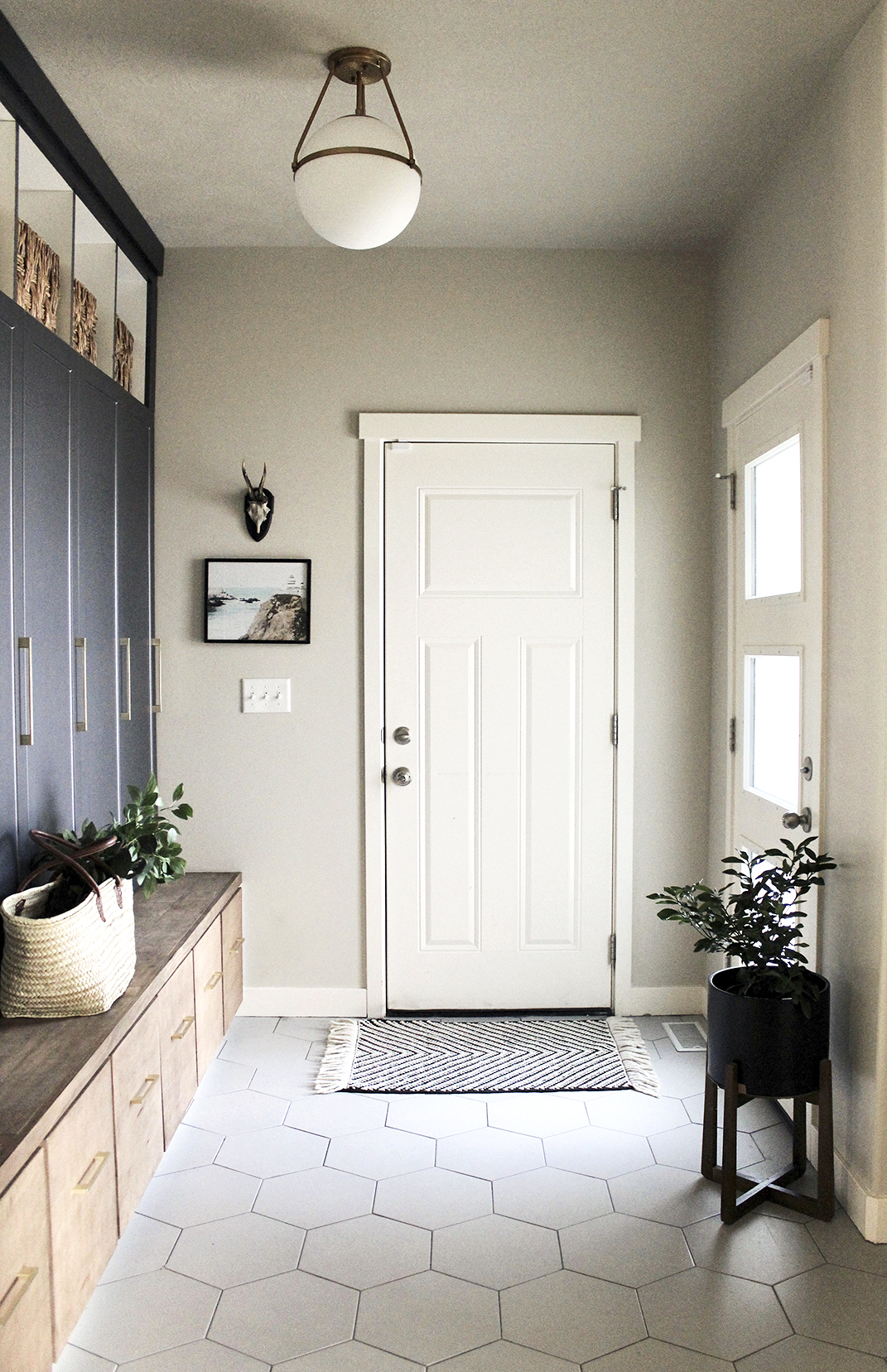
by Angela | Nov 15, 2019 | Interior Design, Mudroom, Organization
This mudroom was already a great size but contained no storage or style. Also, it has 3 doors in it! One to the garage, one to the side of the house and one to the back of the house. So we had to figure out how to make those a feature instead of an eyesore. With no...
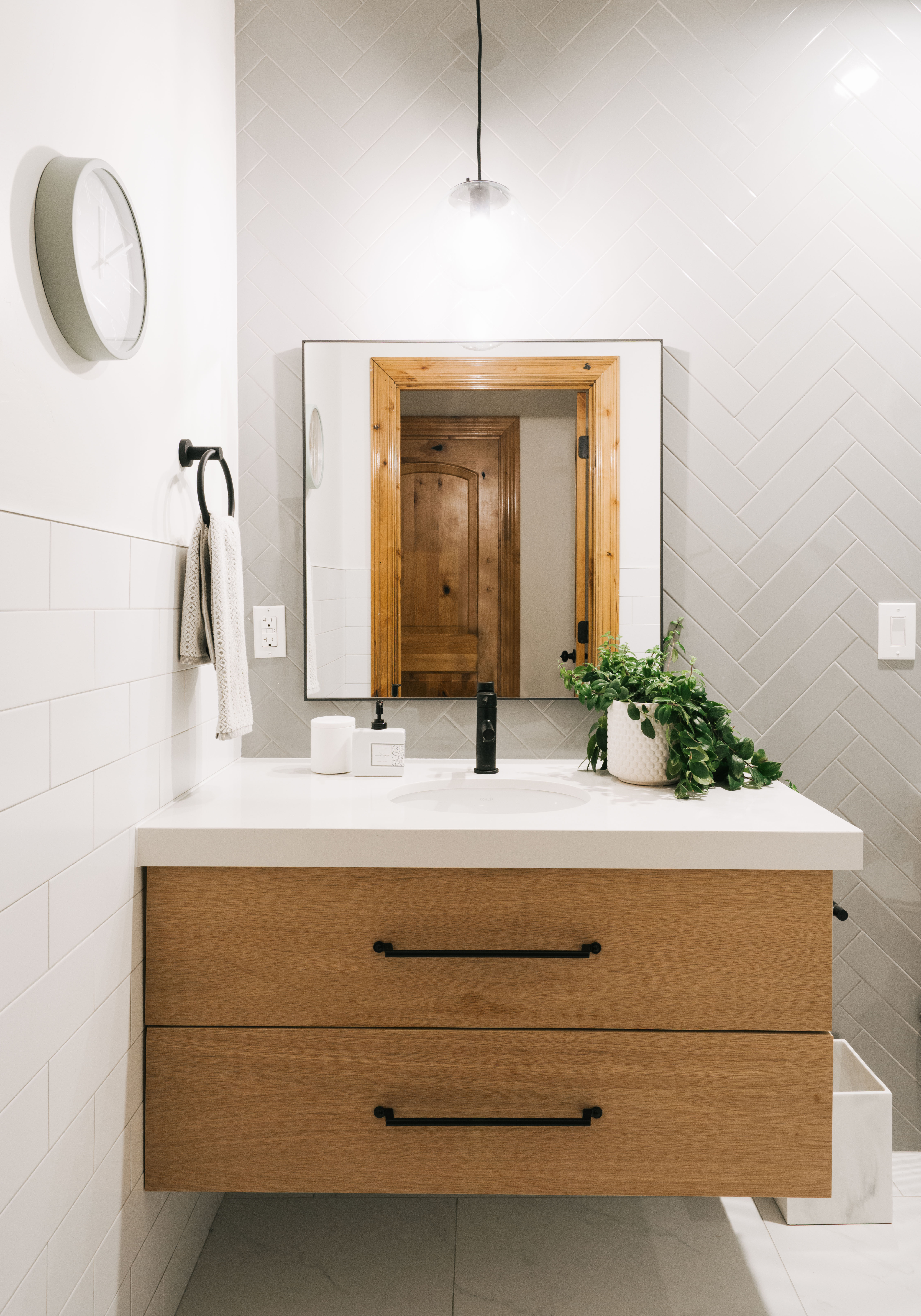
by Angela | Sep 21, 2019 | Bathroom, Interior Design
2 boys bathrooms with one common theme- gray and white and oak all over. With 3 bathrooms in one basement we thought a common color scheme with different materials would be the best solution to keep their look consistent. This floating vanity and gray herringbone wall...





